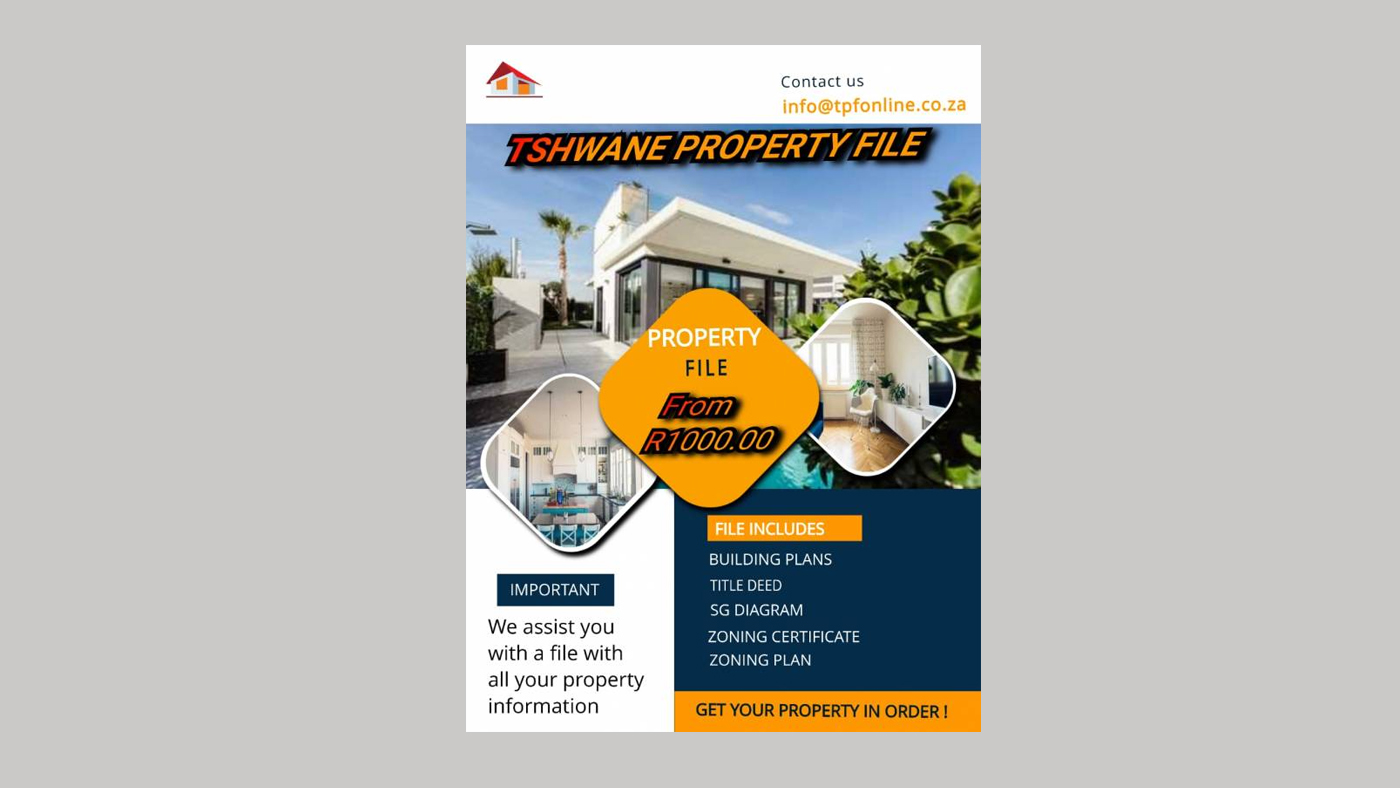We provide you with a file consisting of:
1. Copy of the Title Deed of the property;
2. Copy of the Surveyor General Diagram/Sectional Title Diagrams/ General Plan;
3. Copy of your building plans;
4. Copy of your zoning certificate;
5. Copy of your zoning plan;
6. Copy of an aerial photograph;
7. Extract from Regional Spatial Development Framework, 2018 (Tshwane);
8. Tick list what to add to your property file such as COC Certificates, occupation certificate, policy documents etc.
9. Property Report.
Delivered to you via Courier / email and/or placed on Dropbox.

